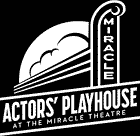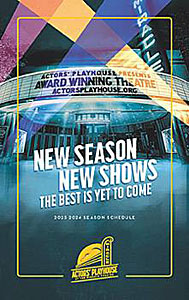Actors’ Playhouse Theatre Rental Application Form
Thank you for your interest in renting the Miracle Theatre for your event.
The Miracle Theatre complex now consists of three separate performance spaces:
The 600 seat Mainstage Theatre on the first floor has a grid height of 25′ and a proscenium opening 45′ w by 22′ h. There is no fly system. The stage is 29′ 7″ deep, with 10′ in front of the main curtain. The floor construction is a sub-layer of 3/4 ply, topped with a layer of 3/4 ply on 1×2 furring strips and covered in 5/8″ MDF painted flat black.
The Balcony Theatre, on the second floor, is a separate stage with 300 seats. It has no proscenium. It has a tension grid 14′ over the stage, with lights hung above that. The stage is 23 feet deep, and the effective playing area is about 45 feet across. This can be adjusted with masking curtains. The floor two layers of 5/8 ply on 1×2 sleepers resting on 2″ rubber blocks, coverd in 1/4″ masonite painted black.
The Black Box Studio, also on the second floor, seats up to 100 in any formation desired. The room is approximately 40′ by 40′ , with panels that can divide it into three smaller rooms. The floor hardwood over ply resting on 1×2 sleepers. A marley dance floor is available for this room only.
Actors’ Playhouse is a year-round production company in the Miracle Theatre, however space is available for rent within our production schedule, or in one theatre or another concurrently while we are also in production. For choice dates, theatre rentals should be booked at least 90 days in advance. Film shoots outside the theatre should be booked 30 days in advance. The Mainstage theatre is more accessible between June and September for weekends or long-term rentals, and on some weekends during the prime of season from October through May. Theatre spaces are most always available on Sunday, Monday and Tuesday evenings.
Prior to making an appointment with our staff to tour the facility, a complete rental application form must be submitted. The information helps us identify how we can make the space available for your rental. Be sure to include information about your set-up and rehearsal time needs.
We do not provide scenic elements, hand or set props, or costumes, to outside companies.
Depending on our production schedule and your rental date(s), you may have to share the stage with the set of our current production. This will also preclude any adjustments to the lighting: we can create cues with the existing lighting, but we will not change the focus or color of a set lighting plot.|
Vocal reinforcement and playback is available, but we do not provide band or orchestra equipment, or similar specialty sound gear. Any recording or mixing will be billed at an hourly rate.
Detailed information packages for each theatre available on request.
Scale plans and sections available in DWG format on request: hardcopy plans available for $5.00 a set per theatre.
The marquee, kiosk, and poster showcases, are negotiated separately.

